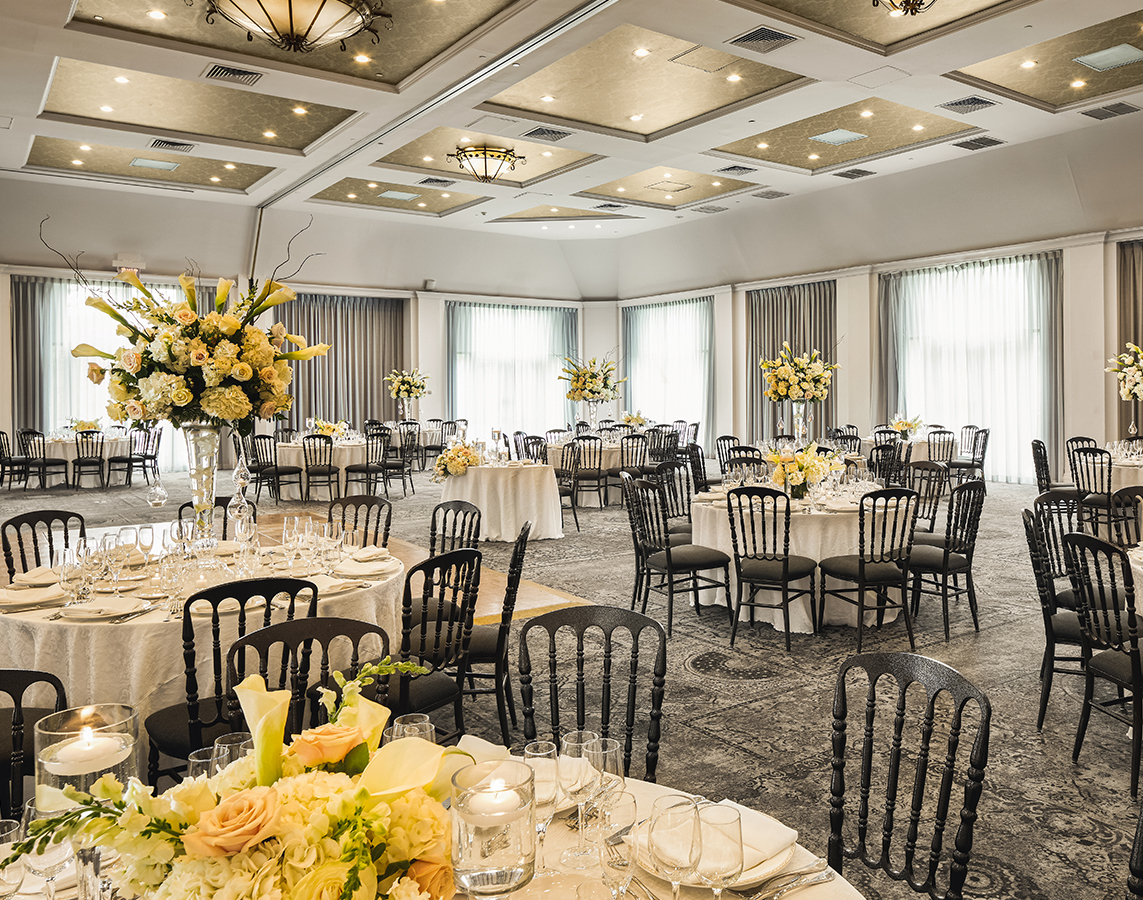Venues

Wedding Venues in Tarrytown, NY
Envision Your Ever After
Uncover the epitome of elegance with our wedding venues in Tarrytown, NY. From intimate ceremonies under the canopy of century-old trees to grand celebrations within walls that echo tales of yesterday, each space was designed to fulfill a singular dream: yours. This is the ever after you’ve always imagined.
Elevated Offerings
- 30,000 Sq. Ft. of Flexible Event Space
- Indoor & Outdoor Venues
- Reception Space For Up to 300 Guests
- Full-Service Catering
- Social/Wedding Room Blocks
- On-Site Amenities & Activities
- Dedicated Events Team

Capacity Chart
| Venue | Reception Set | Dining Set | Ceremony |
| West Terrace | 300 | 250 | 200 |
| Winter Palace | 250 | 150 | - |
| Mary Duke Ballroom | 400 | 300 | 300 |
| Statue Garden | - | - | 300 |
| Duke Terrace | 300 | 280 | 250 |
| Cellar 49 | 110 | 80 | - |



